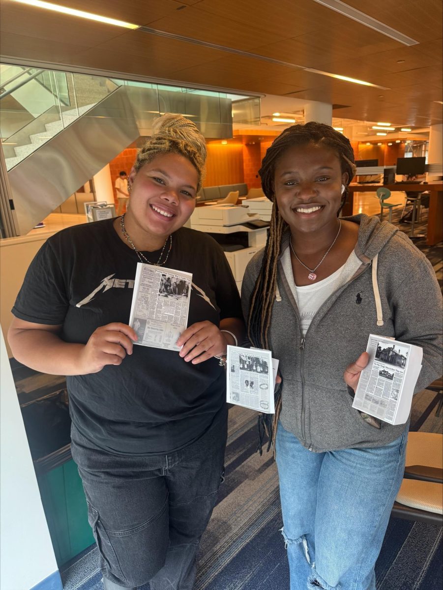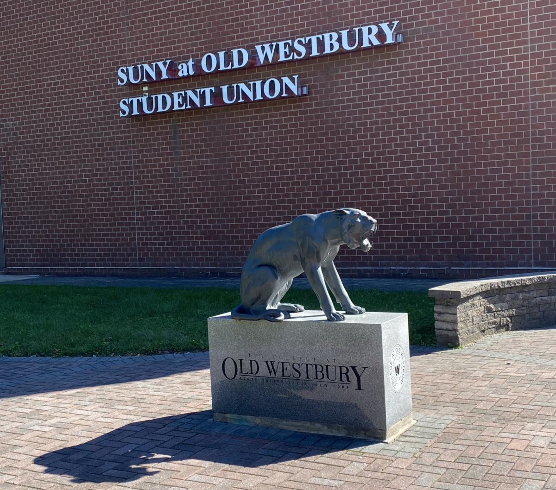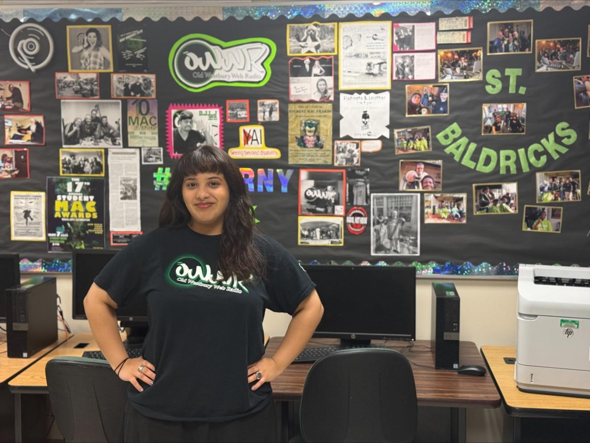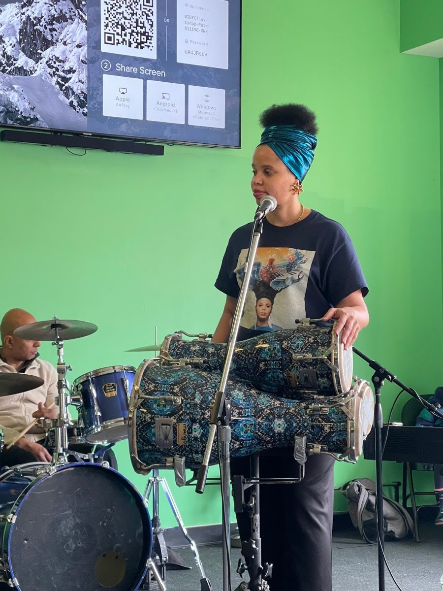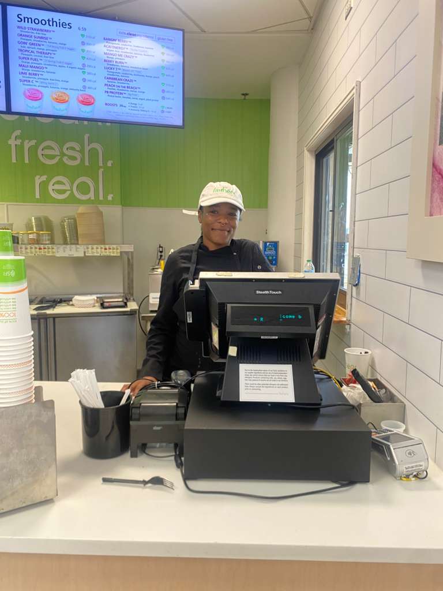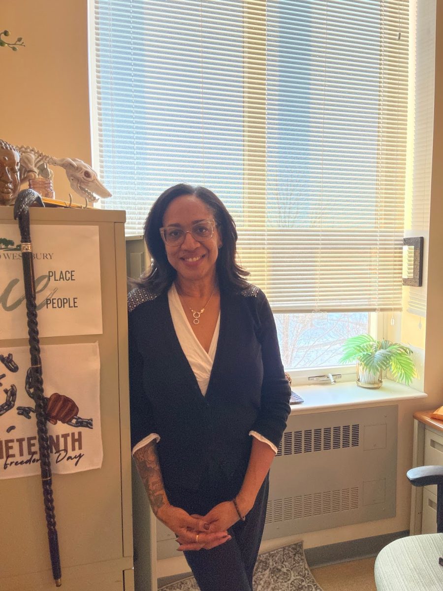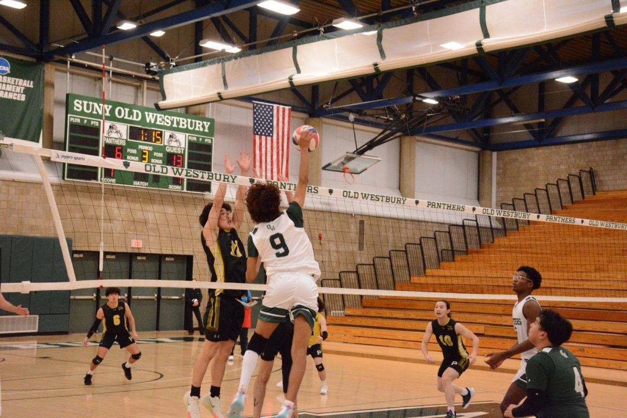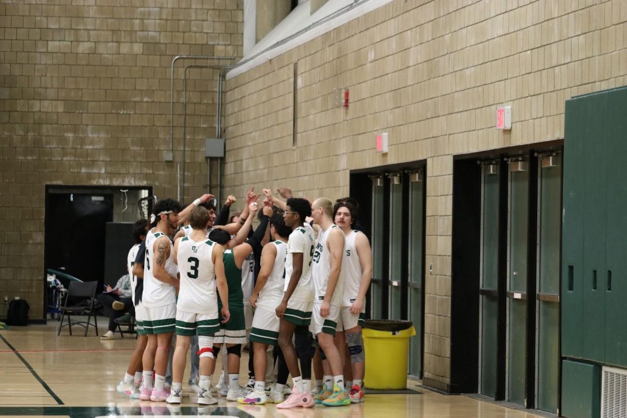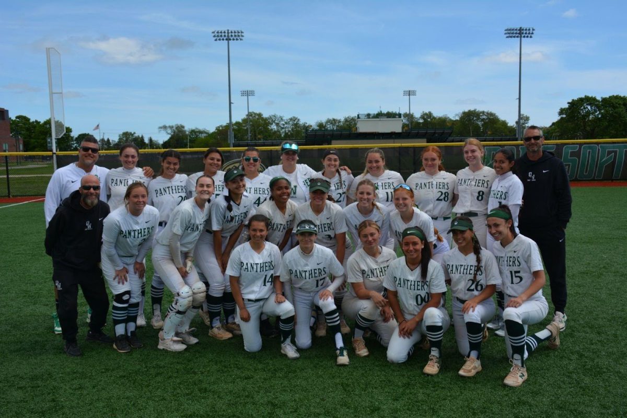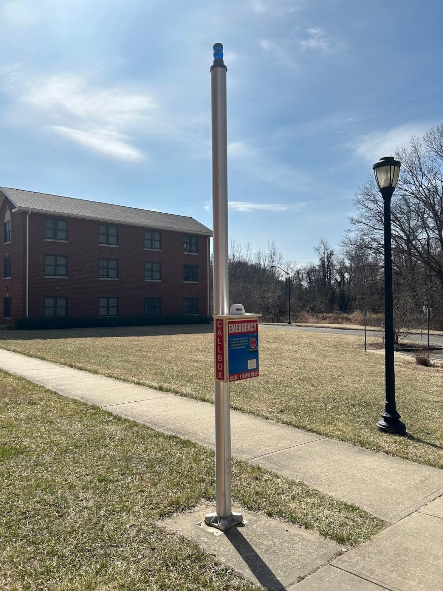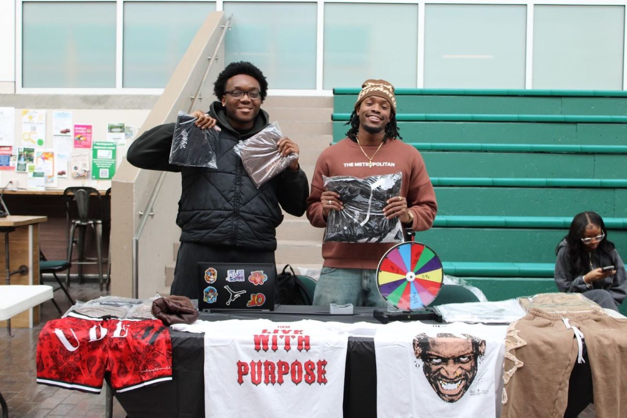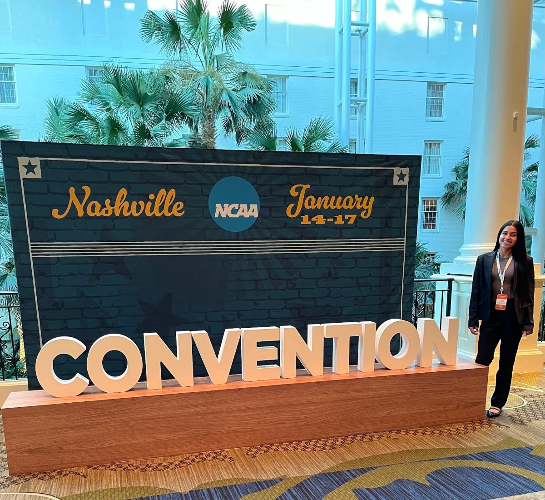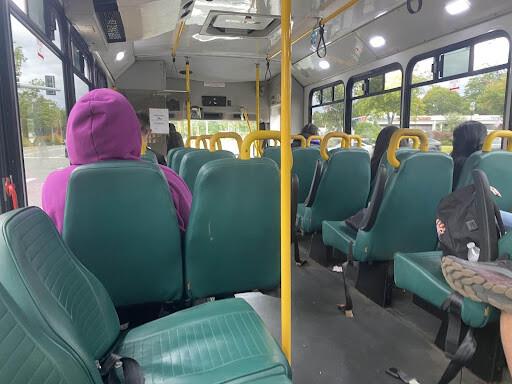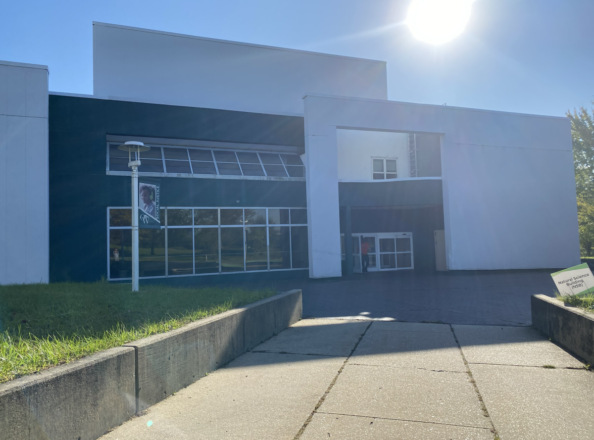
Photo Credit: Samuel Khaytman
The Natural Sciences Building is in disrepair. After several years of delays, a multi-year plan to renovate the Natural Sciences Building (NSB) will finally begin in the summer of 2024. The plan is to expand the building and add upgrades to all the teaching and research spaces.
Plans for the NSB began in 2018 and were completed in 2020. However, the plans weren’t fully funded and slowed due to COVID-19-related expenses.
The building was constructed in 1985 as a “teaching and research facility for biological sciences, chemistry, physics, and public health programs.”
The roof and the ventilation and air-conditioning system (HVAC) needs fixing to minimize condensation and prevent leaks, ceilings and floor tiles are damaged, the building’s exterior needs patching to improve insulation and prevent rodents and insects from entering (in process); regular maintenance is required by an exterminator (also in process); and outdated and broken light fixtures (underway in lab spaces) need to be replaced.
There are back-up power issues, as well. Sometimes, these interfere with experiments.

Photo Credit: Samuel Khaytman
Dr. Sarah Smith, an Associate Professor of Public Health, said that the main way her students are affected by the building’s disrepair is by “the heat and the cold.” Students and faculty alike have complained about the building’s unpredictable temperatures. Dr. Smith said that a couple weeks ago that the inside of the building was “really hot.” In fact, it was “too hot to concentrate.”
Currently, faculty must move their classrooms around. Dr.Smith said sometimes she teaches her classes in the library or the New Academic Building (NAB). The constant changing of classrooms has caused confusion among students.
Dr. Smith added, “We’ve been seeing plans for as long as I’ve been here for eight years. So really, we would just love for those things to actually Happen…we are just sick of waiting.” She said, “Students are always the priority, but we also need to think about the workplace conditions and safety for our faculty, staff, and administration.”
On September 21, the NSB Chairs, Eric Doucet (Lab Manager), and Cheryl Wilson (Dean of the School of Arts & Sciences), took part in a meeting that included the president, provost, the chief financial officer, and the heads of the facilities and capital departments on the current state of the NSB. At the meeting, the group discussed how to address the problems.
During the meeting, the group complained about biology students who may not have an authentic STEM experience. However, in the fall of 2024, all lecture classes will be held at the NAB, Campus Center, or the Library. Laboratory classes will continue to be held in the NSB for 2024-2025. In fall 2025, laboratory classes will be moved into modern, and upgraded modular labs located next to the NSB.
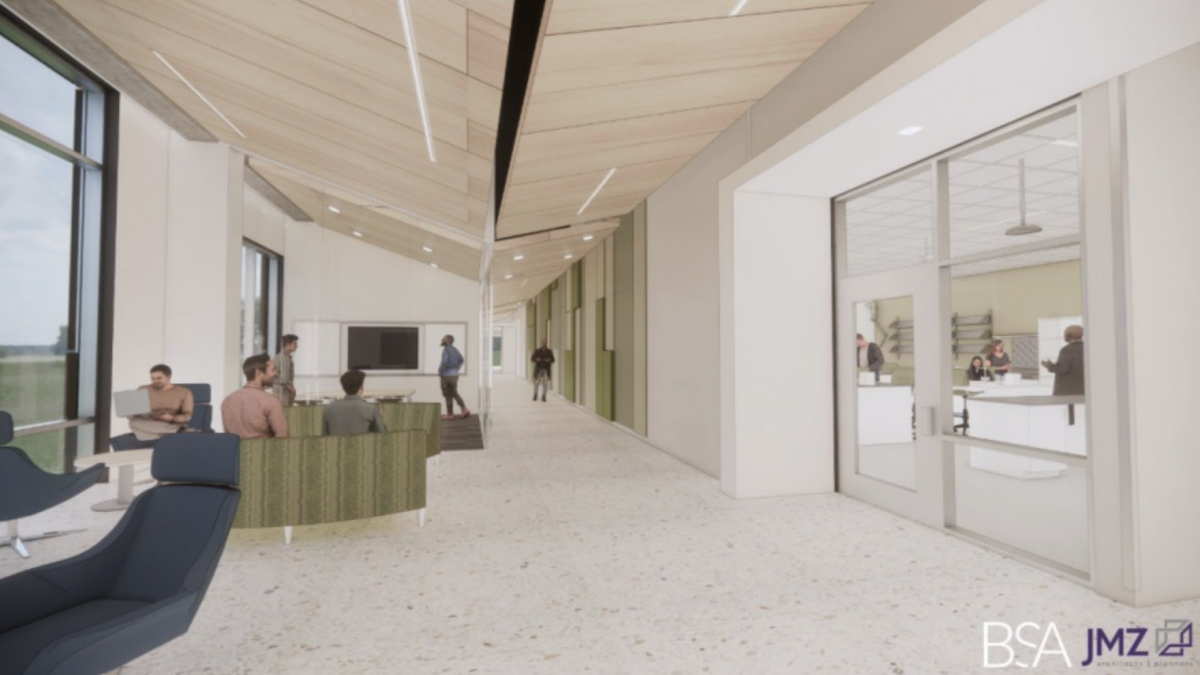
Photo Credit: SUNY OW Capital Planning
The NSB was built in 1985. The large,multidisciplinary laboratory fostered collaboration amongst students. However, with the increase in the number of students, several classes have run simultaneously, within this undivided space.
Phase One of construction is set to begin in the summer of 2024, starting with renovations on the first floor labs and support areas. Ray Maggiore, Assistant Vice President of Capital Planning, said, “Summer is always the best way to do it.” Maggiore hopes it will take one to one and a half years to complete.
Due to the construction, half of the Student Union parking lot will be closed for installation of geothermal wells under the lot. It will be closed until the wells are completed and be ready for parking again. The other half of the lot will be closed for the rest of the construction. The purpose of the geothermal wells is to reduce the existing building’s carbon footprint by over fifty percent.
During this time, utility preparations (power, sewer, water, gas), an emergency generator for the modular labs, and a vivarium will be built adjacent to the NSBand old basketball courts.
The modular labs will include superpiety areas, and the foundations and utilities of the modular assembly will include a decorative exterior facade, exterior landscaping, stairs, and accessible ramp. There are also talks of creating a temporary greenhouse.
It’s unclear when Phase Two will begin, but it’ll include 40,000 square feet of new building additions. The plans for Phase Three include renovating the second floor, the ground-floor research and vivarium, classrooms, and the lecture hall. Maggiore said the science building will lose about four classrooms once construction starts.
OW also plans to create new STEM Community spaces at Woodlands 5. Additions to the STEM center will include makerspace on the ground floor, a 3D modeling lab, and support offices. Students will have opportunities to take part in living-learning communities, work alongside faculty on independent and grant-funded projects, and pursue interdisciplinary research and creative activities.

